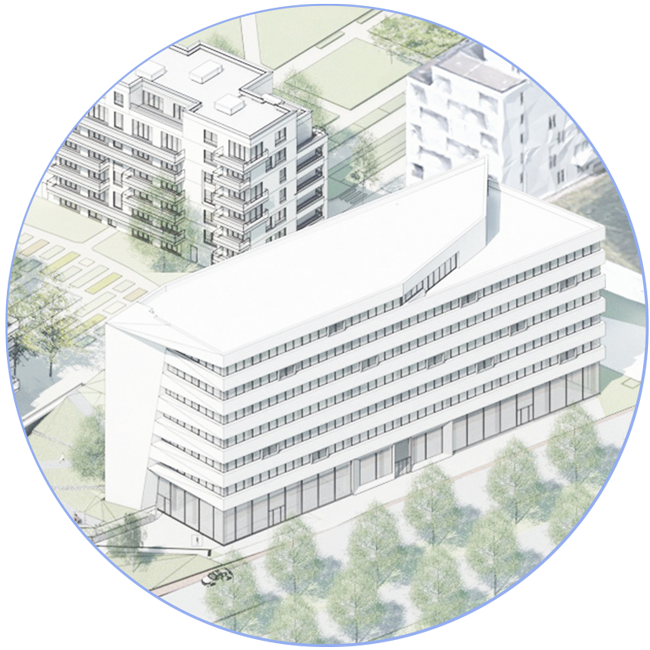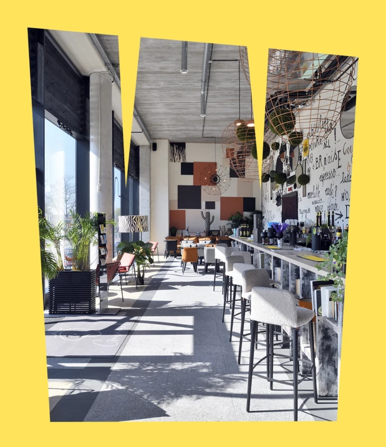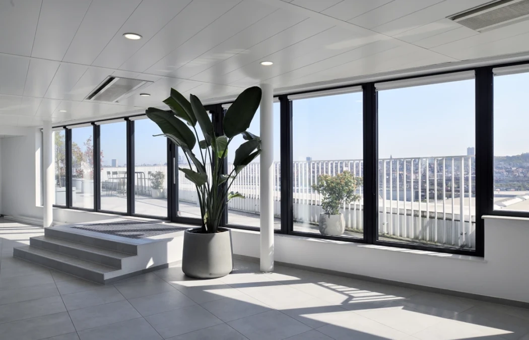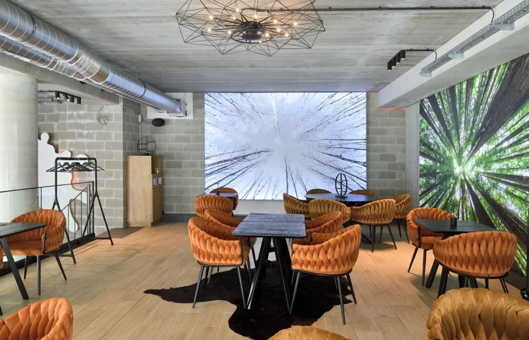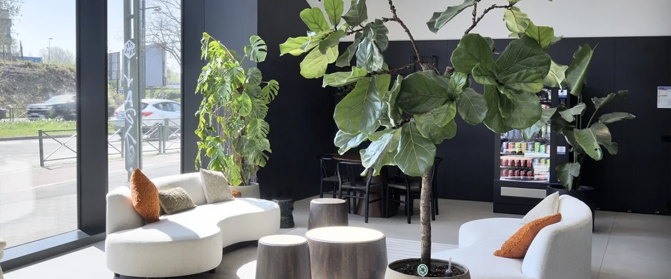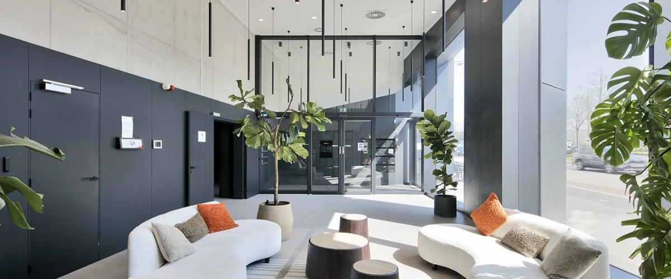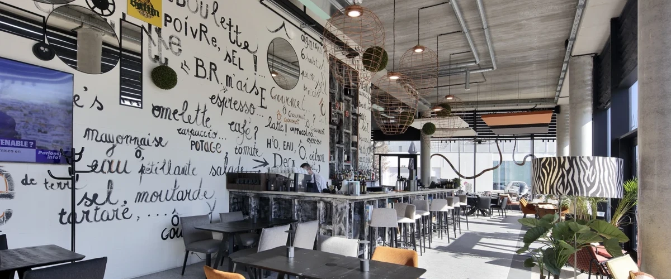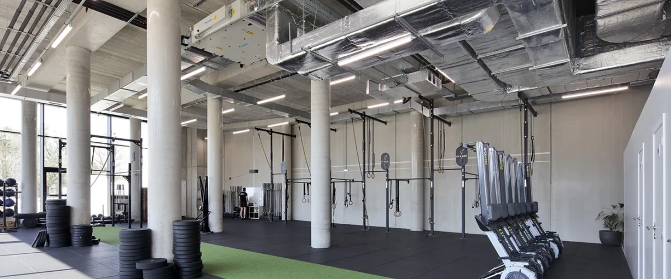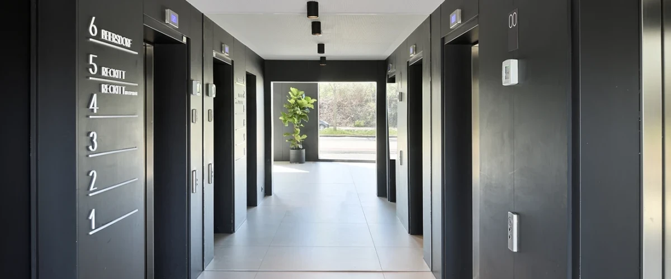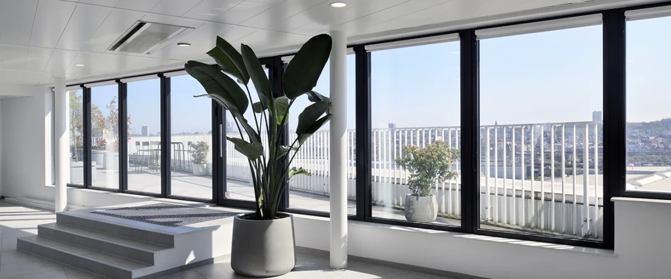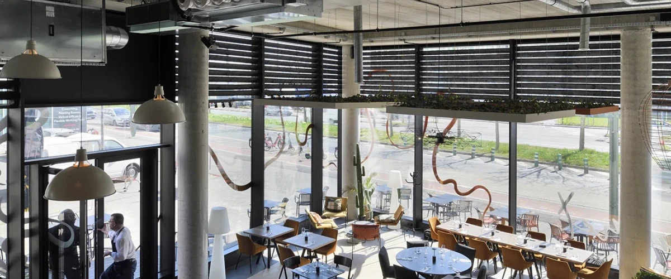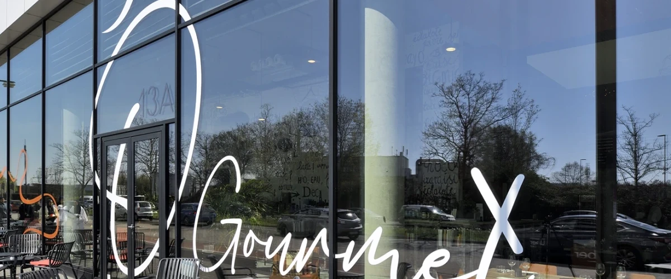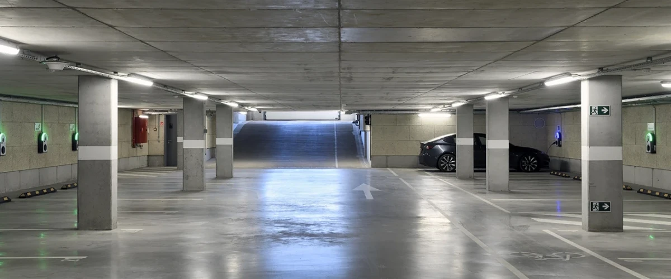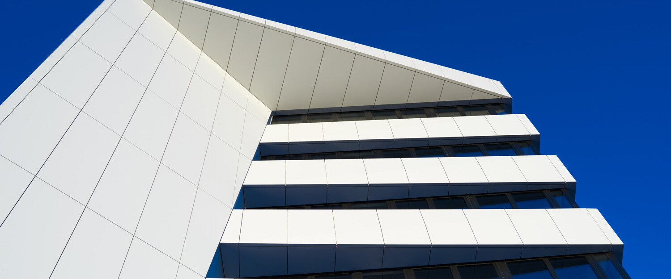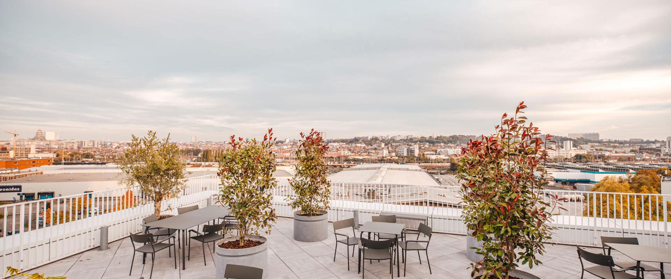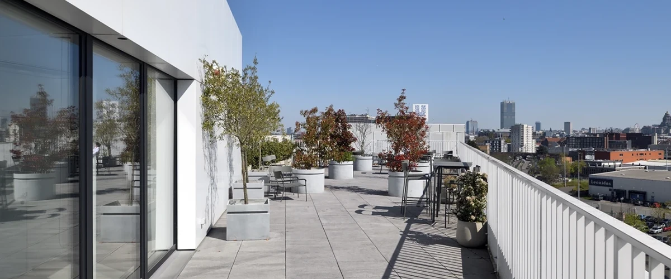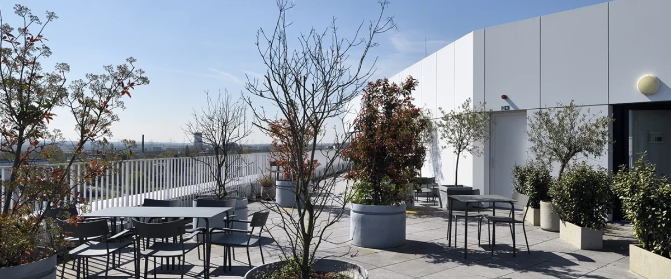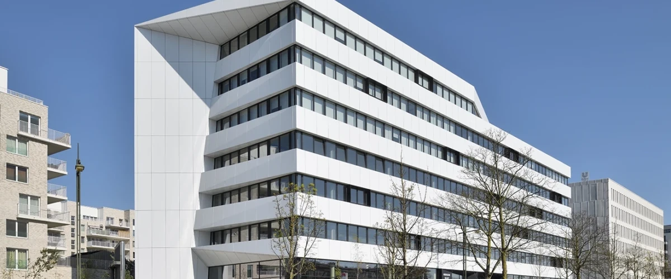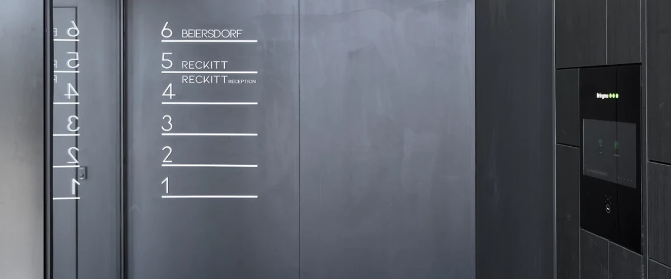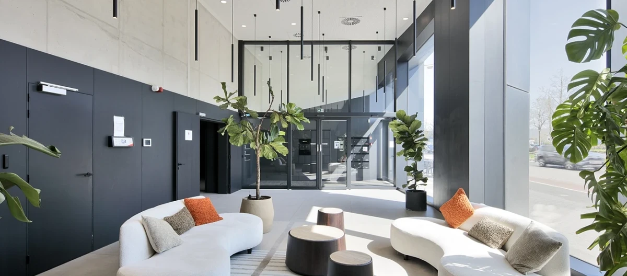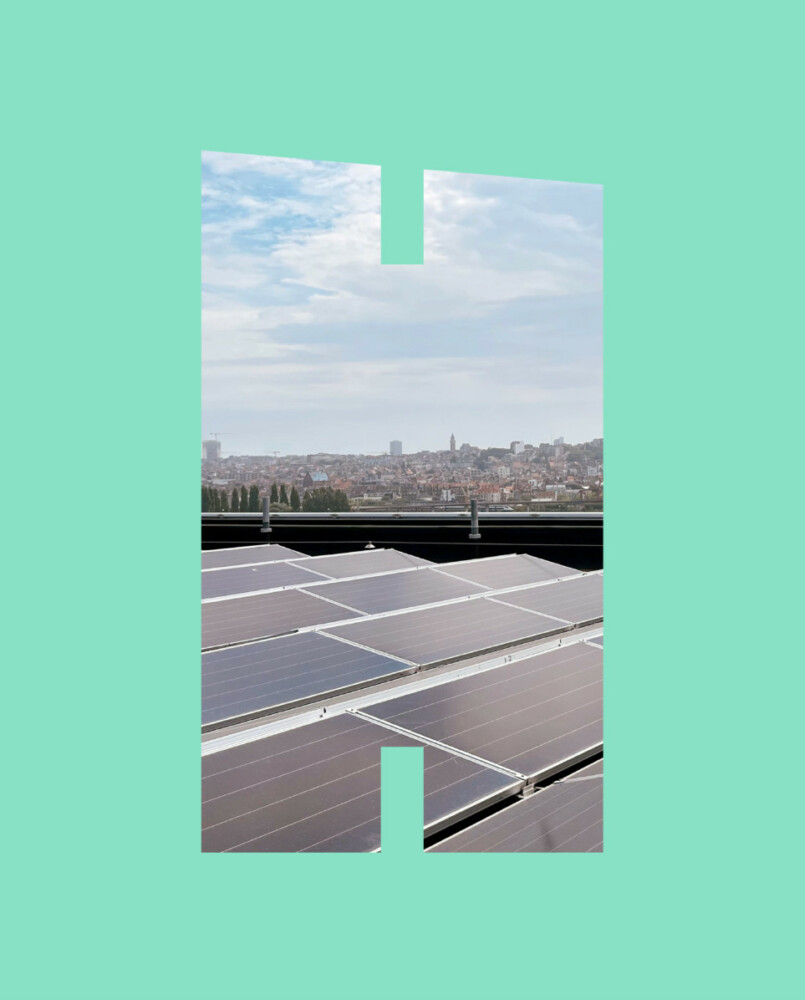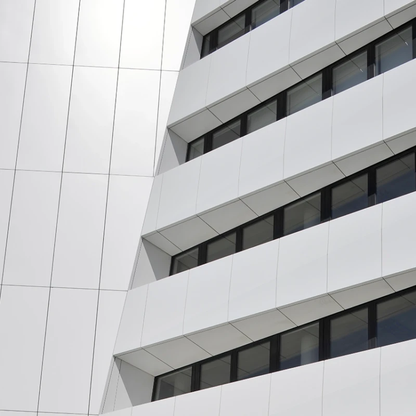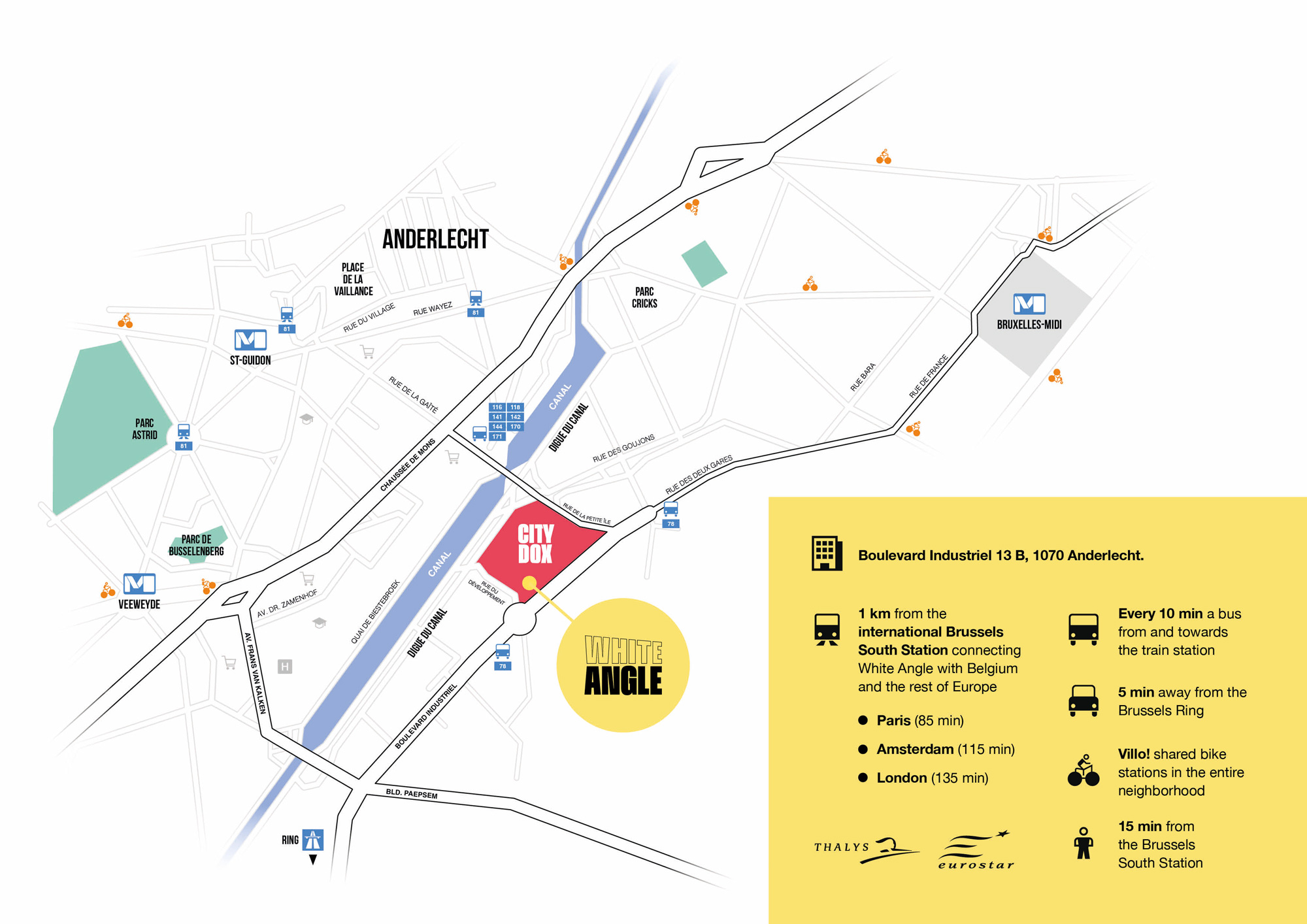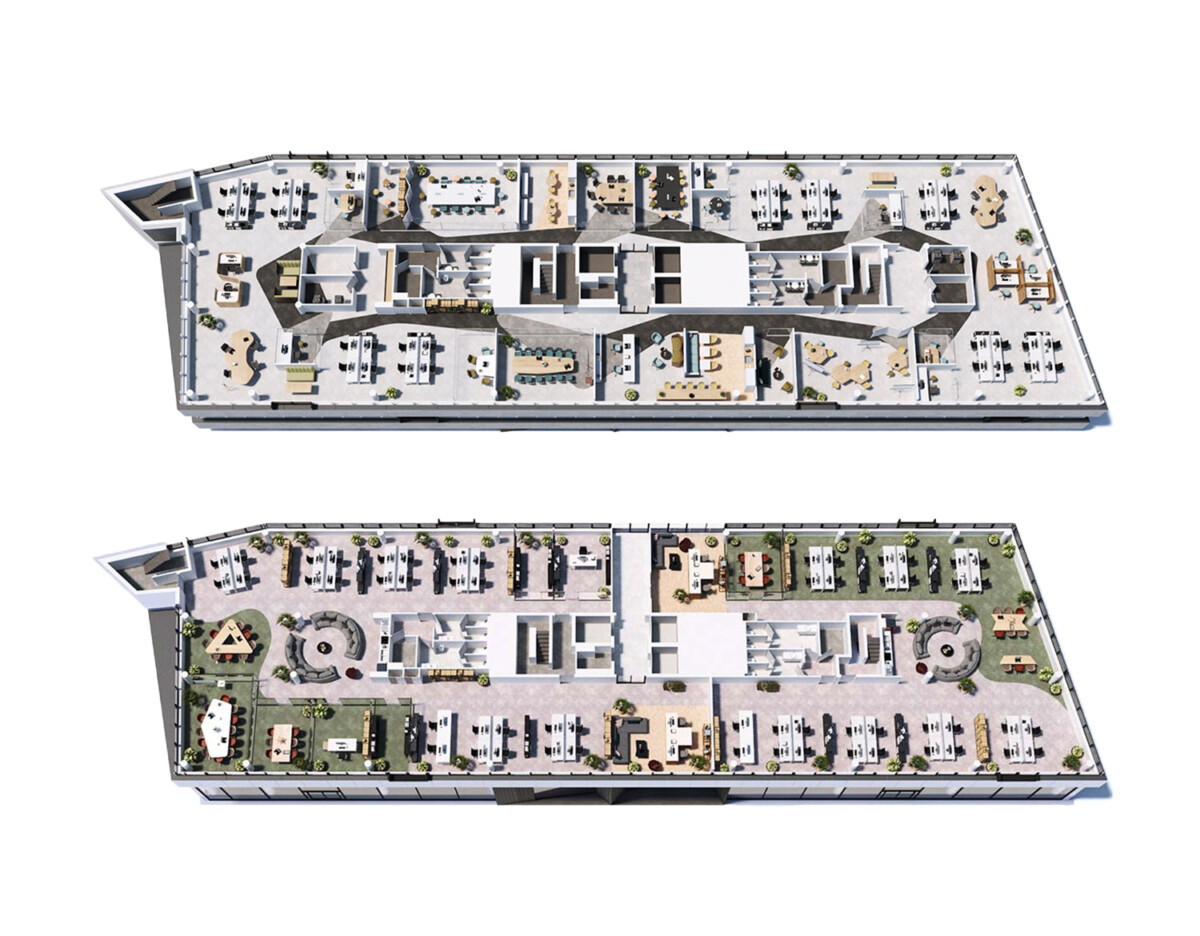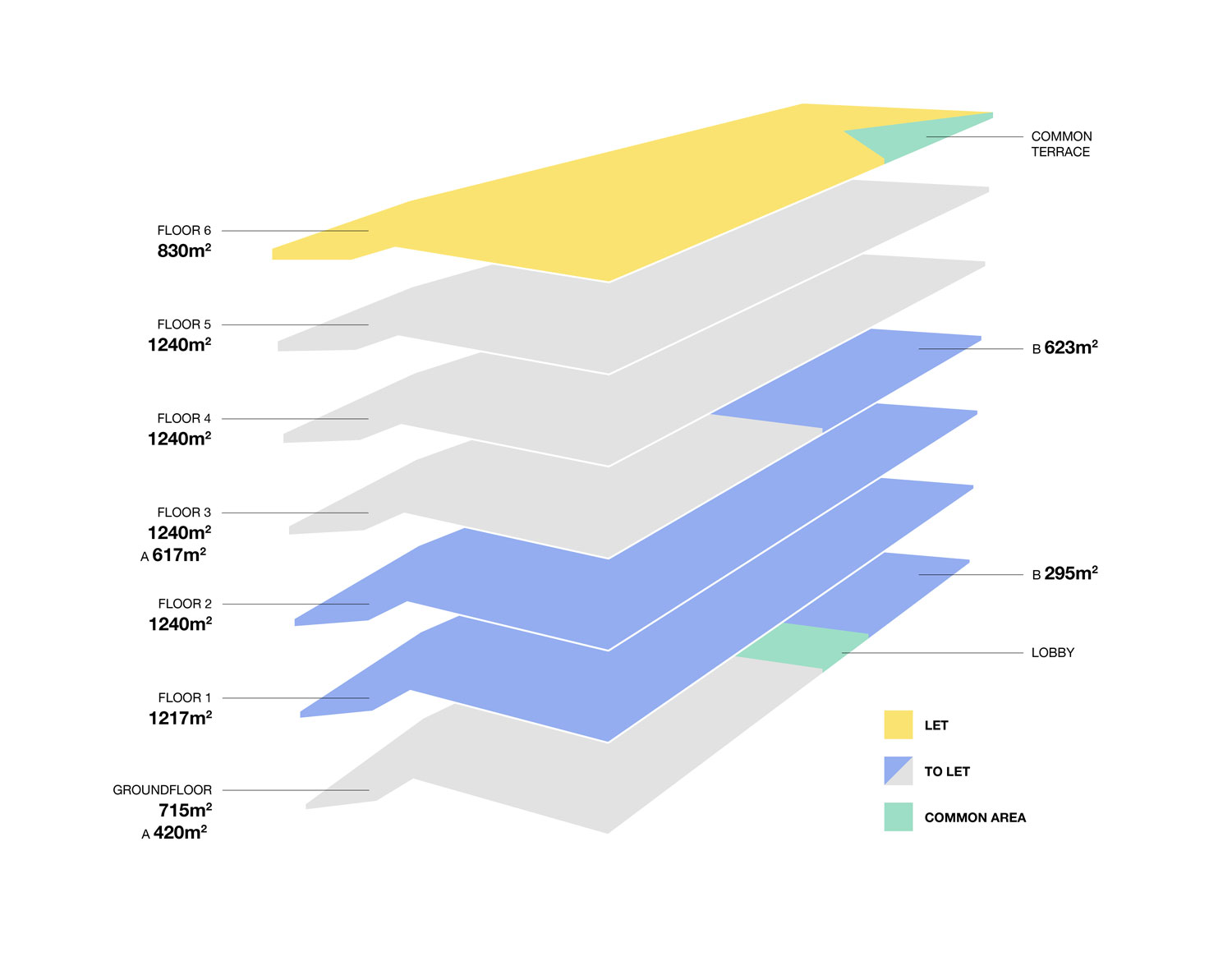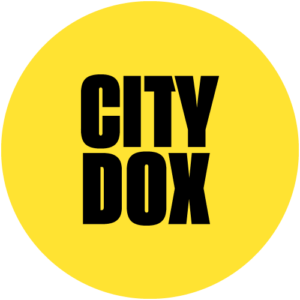Nestled in the heart of Anderlecht and just a stone’s throw away from the International Brussels South Station, White Angle stands as a beautiful, radiant, and easily accessible office building. This sustainable and energy-efficient structure is a pivotal component of Atenor’s expansive mixed-use development project, City Dox.
White Angle, part of the City Dox development, is a pioneering project of the “Canal Plan”. Covering a land plot of ±5,5 ha, it offers ±155.000 m² of mixed-use space, including ±900 apartments, a school, a nursing home, offices, retail areas, and productive spaces. The broader « Canal Plan » aims to boost economic activity while fostering new mixed-use projects and enhancing public spaces along both sides of the canal, for the benefits of its users.
Services
White Angle is more than just a workplace—it’s your partner in productivity and well-being. With tailored services designed to handle life’s daily hassles, we free you to focus on what truly matters. After a productive day, come home to unwind fully, knowing that we’ve taken care of the rest. White Angle: where growth meets balance, and work-life harmony becomes effortless.
The building offers a range of services for the employees:
Crossfit center
White Angle houses a fitness and Crossfit, equipped with changing rooms and showers! This is accessible to both office and external users!
14 electric charging points
Restaurant
White angle provides an in-house restaurant with no less than 3 different types of cuisines! French, Italian and Lebanese cuisine? And this provided with a terrace!
Bicycle parking
Showers & changing rooms
Intelligent parking management
Bring Me Box
Bring Me Boxes’ are available for the delivery of parcels.
The best place to work
A modular
environment
Flexible, scalable and modular, the upper floors benefit from wonderful light and are fitted with 360 degree windows which can be opened. At the design stage, a combination of modernity, comfort and wellbeing was given priority, in order to offer a healthy work environment to businesses and their personnel.
The floors were designed to accommodate a mix of open and closed spaces, meeting rooms and lounge suites, in order to foster productivity, creativity and the human interaction which is inestimable.
The offices are designed in accordance with the demands of the tenants. Concrete pillars as well as a concrete ceiling, magnificently finished, yet with a natural appearance, provide an impressive ceiling height, which allows the floors to be furnished in an elegant and modern industrial design, in keeping with Anderlecht’s industrial history. Open spaces as well as informal meeting areas can be created and combined with coffee stations and adaptable offices in order to energise the workspace to the maximum.
However, no compromises need to be made. The bright and spacious floors are provided with all the necessary fittings to enjoy more corporate surroundings, containing contemporary suspended ceilings, work stations and partitioned offices.
Sustainable
infrastructure
White Angle has been designed to achieve an outstanding PEB “A”, underscoring its exceptional energy efficiency. This not only demonstrates the building’s commitment to sustainability, but also translates to lower operating costs for its occupiers.
The underground parking facility at White Angle boasts 14 electric vehicle charging points, reserved exclusively for its occupants.
The roof features a solar panel installation, offering sustainable energy. Our third-party investor provides green energy to the occupiers at highly favorable rates.
The building provides employees with convenient amenities for commuting by bike, including secure storage facilities, changing rooms and showers.
Architectural
excellence
Designed by the architects DDS+ and Stein Van Rossem, White Angle features clean and sober lines and offers a sculptural facade in front of the Hermès roundabout.
Windows with horizontal string courses are a great contrasting and dynamic element which provides a maximum of light and modularity.
On the ground floor, with its wide and large windows, the architects have chosen a unique design for the access to the office spaces, characterized by a tridimensional metal glazing frame, to distinguish them from the showcases of the retail spaces.
White Angle displays understated and pared down lines and offers a sculptural façade.
Accessibility
An ideal
location
Mobility
Situated at the south-western gates to the city of Brussels, the Anderlecht municipality is very well connected, both by car and by public transport. The nearby ring-road links Brussels to other Belgian and international cities (Amsterdam, Paris and Luxembourg, for example). Ghent and Antwerp can be reached in around 60 minutes.
Motorway connectivity
Motorway connectivity
The number 78 bus line stops just in front of the building and links the far south-east of the capital and the Bruxelles-Midi international train station in just 15 minutes.
Train station accessibility
Train station accessibility
The Saint-Guidon tram and metro station can be reached easily, as it is just 900 metres away on foot. The number 81 tram and the number 5 metro link White Angle with the centre of Brussels in less than 20 minutes.
Recharging electric vehicles
Recharging electric vehicles
54 internal parking spaces with recharging stations for electric vehicles.
Wide bicycle paths
Wide bicycle paths
A secure internal bicycle parking area, with locker rooms and showers. Wide bicycle paths link the office building to the city centre in just 10 minutes. Bike sharing is available for tenants.
The canal
The canal
A pleasant stroll along the canal links the whole of the City Dox site with the centre of Brussels in just 30 minutes.
Floors & plans
Each office floor is designed to accommodate either two or four fully autonomous occupants.
Tenants also have the flexibility to merge into a single office floor plate, if desired.
Sustainable
strong points
Air-conditioning
Heat pump
Heat is produced by a reversible air-water heat pump installed on the roof.
Ventilation
Ventilation for 100 people per floor
Thermally activated suspended ceiling
Toilets
A rainwater collection tank to supply the toilets.
Meters are provided by split-level for mains water and rainwater.
Electricity
Led lighting with auto-dimming
Fire alarm system
Controlled access system
Fibre-optic/split-level power supply
EPB
The building’s EPB scores envisage an EPB rating of ‘A’.
Heat is produced by a reversible air-water heat pump installed on the roof
Average K = 36 and E = 50, the best energy performance in its category
![]()




